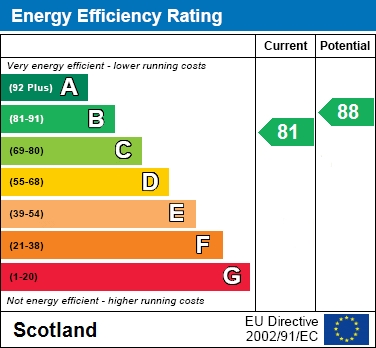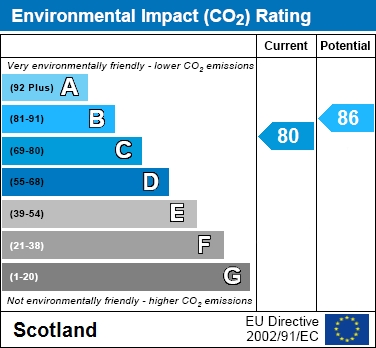
Follow us on
This immaculate four-bedroom detached home in Rutherglen is a dream for families seeking space, style and comfort. Set within a popular residential area and in walk in condition throughout, the property combines elegant interiors, modern features and a private garden space making it the ideal forever home.
Five things our current owners love about their home:
1. Beautiful open views The front windows look directly over Fernbrae Meadows, offering a peaceful, scenic outlook that changes beautifully with the seasons.
2. Exceptional storage There's no shortage of space, with multiple storage cupboards throughout, double wardrobes in three bedrooms, and a large custom built shed tucked away in the side garden.
3. Peaceful and quiet setting Despite being in a well established neighbourhood, the area remains remarkably quiet year round, even during sunny days when gardens are in full use.
4. Private, enclosed gardens A fully fenced rear and side garden offers a sense of seclusion and safety, ideal for relaxing, entertaining, or letting children play freely.
5. Perfectly placed location Tucked away just enough to enjoy the peace and quiet, while still being within a 5 10 minute walk of local shops, schools and amenities.
Step into the stylish main lounge, where elegant wall panelling, soft tones and a striking feature wall make a statement. Double doors flood the space with light and lead into the large, modern kitchen a true show stopper with integrated appliances, extensive workspace and room for dining and entertaining.
To the front of the home, the converted garage now offers a versatile second lounge, currently used as a home cinema a brilliant bonus for family living.
From the kitchen, double doors open out to a private, low maintenance garden with decked and stoned areas, along with a sunny seating space perfect for enjoying warmer weather.
Upstairs, the home continues to impress with four generous double bedrooms, including a spacious master with vibrant decor and en suite. While the second and third bedroom again both generous in size are double bedrooms, one with modern grey and black tones and the second neutral tones with a pop of colour, both also include built in storage. The fourth bedroom currently used as a home office but this would also make an excellent dressing room as there is a built in cupboard.
The main bathroom is equally luxurious, complete with white tiled flooring and a stunning free standing bath.
The home also benefits from a three car driveway, offering convenient off street parking.
Say YES to the address @uploadabode
what3words /// remind.grant.sounds
Notice
Please note we have not tested any apparatus, fixtures, fittings, or services. Interested parties must undertake their own investigation into the working order of these items. All measurements are approximate and photographs provided for guidance only.
Council Tax
South Lanarkshire Council, Band F
Utilities
Electric: Mains Supply
Gas: Mains Supply
Water: Mains Supply
Sewerage: Mains Supply
Broadband: Cable
Telephone: Landline
Other Items
Heating: Gas Central Heating
Garden/Outside Space: Yes
Parking: Yes
Garage: No

