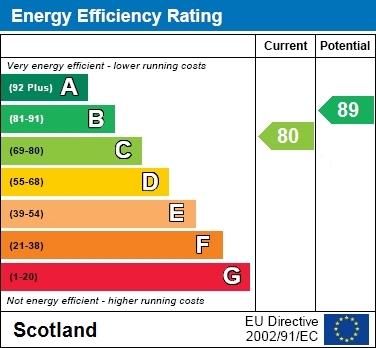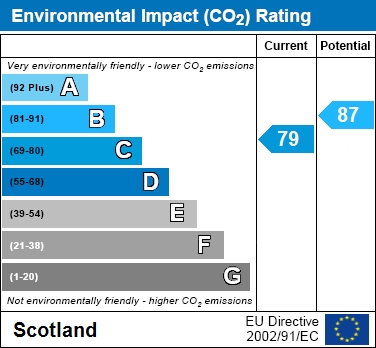
Follow us on
Discover the epitome of family living in this exquisite four-bedroom house, meticulously designed to cater to the contemporary lifestyle. This remarkable home, with its sleek modern interiors, promises comfort and sophistication at every turn.
Five things our current owners love about their home;
1. One of my favourite if not the favourite thing is our garden, it's a south facing garden and gets the sun all day and night I love the kids playing there socialising having bbqs and entertaining there.
2. Second favourite is our newly renovated kitchen which I feel gives a very open space and is also a great space for socialising with family and friends.
3. Our estate is very friendly and feels safe for the kids to play down at the park and with only one way into the estate and out it doesn't seem to get a lot of passing cars.
4. The house is also very close to both my kids' schools.
5. Short walking distance to Shieldmuir train station also very close to supermarkets and Wishaw general hospital.
As you enter, the stylish grey flooring sets the tone for the chic black and white theme that elegantly flows throughout the property. The plush lounge invites relaxation, boasting a media wall with an integrated fire that adds a touch of refinement and warmth to the room. The colour palette of greys and creams enriches the space with a serene ambience.
The heart of the home is undoubtedly the striking kitchen. Marrying functionality with style, this culinary haven features industrial effect cabinetry complemented by marble effect countertops. It offers ample storage for a bustling family life, while the navy panelled wall and dining area inject a vibrant burst of colour, perfect for entertaining.
Convenience is key, with a practical utility room, a downstairs WC, and patio doors that reveal a charming garden beyond. The outdoor space, complete with a patio seating area and low maintenance artificial grass, provides a private oasis for alfresco dining and social gatherings.
Ascending upstairs, you're greeted by four generously sized bedrooms. The master suite is a sanctuary of elegance, complete with chic decor, built-in wardrobes, and a luxurious en suite. The second bedroom, also featuring an en suite, mirrors the tasteful black and white aesthetic. The third bedroom's emerald green and white decor offers a refreshing contrast, whilst the versatile fourth bedroom is ideal for a multitude of uses, from a dressing room to a home office. A well appointed family bathroom, boasting both a bath and shower, completes the upper level.
Nestled within a friendly neighbourhood, this property includes a driveway, garage, and the assurance of tranquillity and community a perfect haven for your family to flourish.
Say YES to the address @uploadabode
Notice
Please note we have not tested any apparatus, fixtures, fittings, or services. Interested parties must undertake their own investigation into the working order of these items. All measurements are approximate and photographs provided for guidance only.
Council Tax
North Lanarkshire Council, Band F
Utilities
Electric: Mains Supply
Gas: Mains Supply
Water: Mains Supply
Sewerage: Mains Supply
Broadband: Cable
Telephone: Landline
Other Items
Heating: Gas Central Heating
Garden/Outside Space: Yes
Parking: Yes
Garage: Yes

