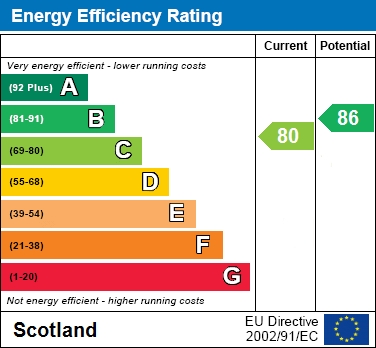
Follow us on
This is the dream family home you've been waiting for. One of the largest styles in sought-after Heron View, it features a stunning open plan lounge, kitchen and dining space, five spacious bedrooms, a formal lounge and a dedicated home office space, style and flexibility all in one.
Five things our current owners love about their home:
1. Fantastic size rooms throughout the house make family living easy and comfortable.
2. Excellent storage across all floors and the double garage is so handy.
3. The quality build really stands out it feels solid and well finished everywhere.
4. Our large garden is brilliant for relaxing, entertaining and letting the kids run around.
5. It's a lovely community here with great neighbours and a peaceful setting.
Step through the bright and spacious hallway and you're immediately struck by the quality of finish throughout. On your right is the formal lounge, a calm and inviting space with neutral decor and large windows that flood the room with natural light. There is a convenient downstairs WC, ideally positioned for guests and family life.
Continue through to the heart of the home, an outstanding open-plan lounge, kitchen, and dining space that has been designed with both comfort and entertaining in mind. The sleek white cabinetry, oak-effect worktops, and central island with breakfast bar seating all contribute to a space that is both stylish and functional. With room for a full family dining table and more relaxed seating, this is the place where everyday moments and special occasions alike come to life. Patio doors at the rear open out onto the garden, letting light pour in and creating a seamless indoor-outdoor flow.
Just off the kitchen, the utility room offers additional storage and workspace, with plumbing and space for laundry appliances. Whether you're looking for order or organisation, this room ticks every box.
Upstairs, five generous bedrooms and a home office await. The principal bedroom is a luxurious retreat with built-in wardrobes, a Juliet balcony overlooking the garden and a beautifully finished en-suite with shower. The second and third bedrooms also benefit from their own en-suites, making this home ideal for families with older children or for guests who enjoy their own space. Bedroom four and five offer further spacious accommodation with scope to use flexibly as guest bedrooms, dressing rooms, or kids' rooms depending on your needs. The modern family bathroom with full size bath and stand along shower completes the upstairs layout, combining elegant style with everyday practicality.
Outside, this home continues to impress. A large rear garden with lawn, raised decking and a separate patio area gives you multiple places to relax or host family and friends. Whether it's BBQs in the sunshine or peaceful evenings enjoying the view, this outdoor space delivers.
At the front of the property, a large driveway provides ample off-street parking and leads to the detached double garage a brilliant addition for storage or secure parking.
Located within the desirable Heron View development in Motherwell, this home sits in a quiet cul-de-sac and enjoys a fantastic sense of community. Dalziel High School and Knowetop Primary are nearby, and Strathclyde Country Park is just a short drive away for weekend walks and outdoor activities. With excellent transport links via the M8 and M74, as well as Motherwell train station close by, this property is ideal for commuters heading into Glasgow or Edinburgh.
Say YES to the address @uploadabode
what3words /// wallet.gained.among
Notice
Please note we have not tested any apparatus, fixtures, fittings, or services. Interested parties must undertake their own investigation into the working order of these items. All measurements are approximate and photographs provided for guidance only.
Council Tax
North Lanarkshire Council, Band G
Utilities
Electric: Mains Supply
Gas: Mains Supply
Water: Mains Supply
Sewerage: Mains Supply
Broadband: Cable
Telephone: Landline
Other Items
Heating: Gas Central Heating
Garden/Outside Space: Yes
Parking: Yes
Garage: Yes

