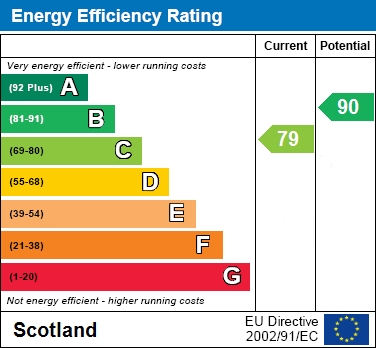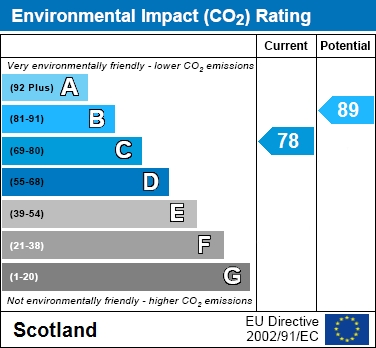
Follow us on
Set within a highly sought after estate, this beautifully finished four-bedroom detached home boasts a fantastic garage conversion, bright and spacious open plan living, and a private rear garden with two decking areas and uninterrupted views across open green space.
Five things our current owners love about their home:
1. We've got wonderful neighbours. It's a warm, friendly community that's been a joy to be part of.
2. The south facing garden is a real stand out it's a fantastic size and gets sunshine all day long.
3. It's so peaceful and quiet out back, and we even get the occasional visit from roaming deer, which makes it feel extra special.
4. We love the open plan kitchen and living area, it's perfect for keeping an eye on the kids or chatting with guests while cooking.
5. The rear of the house is filled with light and there's nothing better than relaxing with the French doors open, soaking up the sun.
Situated on a quiet residential street, the property benefits from a two car driveway and a grassed front garden, offering strong appeal from the outset.
Inside, the entrance hallway leads you first to a versatile front room, currently used as a dining space, but equally ideal as a home office. Opposite, the garage has been cleverly converted into a second lounge, complete with built-in storage, offering excellent flexibility for growing families.
A modern downstairs WC, finished in neutral tones, adds further convenience.
To the rear of the home, the heart of the property lies in its open plan lounge and kitchen. Immaculately decorated and finished with high quality laminate flooring, the space is perfect for everyday living and entertaining. The kitchen features ample wall and floor units, along with a breakfast bar, while the spacious lounge includes French doors that lead directly to the impressive private rear garden.
Upstairs, the family bathroom is fitted with a bath, sink, and WC, all presented in a modern and neutral style.
The principal bedroom is a generous double with a built-in storage cupboard and a private en suite, complete with shower, sink, and toilet. Bedrooms two and three are good sized doubles positioned at the rear of the property, both offering flexibility and natural light and fourth bedroom, currently styled as a dressing room, features fitted mirrored wardrobes and makes a perfect single bedroom or workspace.
Outside, the rear garden is a stand out feature. It's completely private and not overlooked, backing onto open green space. The space includes two wooden decking areas and a large lawn, ideal for entertaining, relaxing or enjoying family time.
Located in a popular estate close to schools, amenities, and excellent transport links, this is a home that blends space, style, and practicality in one of Motherwell's most desirable addresses.
Say YES to the address @uploadabode
Notice
Please note we have not tested any apparatus, fixtures, fittings, or services. Interested parties must undertake their own investigation into the working order of these items. All measurements are approximate and photographs provided for guidance only.
Council Tax
North Lanarkshire Council, Band E
Utilities
Electric: Mains Supply
Gas: Mains Supply
Water: Mains Supply
Sewerage: Mains Supply
Broadband: Cable
Telephone: None
Other Items
Heating: Gas Central Heating
Garden/Outside Space: Yes
Parking: Yes
Garage: No



